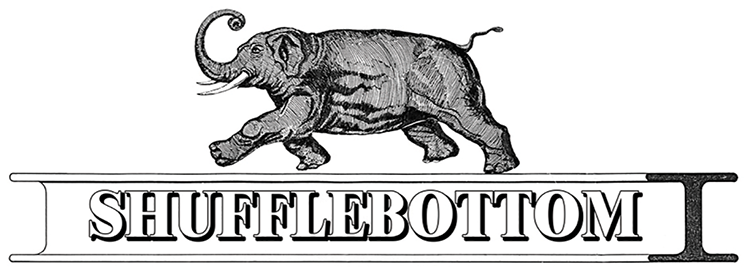Client:
Bridge Farm
Project:
Steel-framed industrial building for Bridge Farm
Reference:
E14782
Bridge Farm in Barcombe, East Sussex, previously a dairy farm, has adapted and diversified its business to include rural workspaces. Having previously worked with the owners, HB and MC Stroude, Shufflebottom were delighted to supply them a new industrial steel-framed building.
Planning provision was granted in 2023 and groundwork began in 2024 to create 13,500 square foot industrial building which will include 4 workshop units available for lease.
Shufflebottom supplied the stepped, industrial specification, steel-framed building to Bridge Farm. Measuring 54.86m long x 28m wide for 13.71m, 24m wide for 13.71m, and 21m wide for 27.43m, it is 4.87m to eaves along straight side. It has a 5-degree pitch and incorporates 8 no. 6.85m bays.
The structural steelwork we provided is shotblast to B.S. SA 2.5 and painted in 75 microns Zinc Phosphate High Build Primer – Colour 18-E-53 (blue). Building sides are clad in Olive Green 0.5mm Kingspan KS1000RW XL Forte Leathergrain Plastic Coated Box Profile QUADCORE 120mm Composite insulated panels with stainless steel fixings. Sides are clad in vertical Olive Green 0.5mm Kingspan KS1000RW XL Forte Leathergrain Plastic Coated Box Profile QUADCORE 80mm insulated panels with stainless steel fixings.
The sides accommodate 4 no. openings 4m wide x 4m high, and 8 no. openings 1m wide x 2.1 m high (subframes included). Also incorporated are 7 no. gable columns 254 x 146 x 31 Kg/m U.B and 8 no. door columns 203 x 133 x 25 Kg/m U.B.
The newly built modern steel-framed warehouse units are highly sought after because of its rural location, which is uncommon for this type of industrial building, while also being close to the A26. The owners are very excited about the new warehouse and they expect to be able to lease the workshops very quickly. Shufflebottom is pleased to be part of the ongoing success story at Bridge Farm and to play a role in their continued growth.
Building specification
54.86m long x 28m38 tonnes of cold-rolled steel
Structural steelwork is shotblasted to B.S. SA 2.5 and painted in 75 microns Zinc Phosphate High Build Primer
Building options
4 no. openings 4m wide x 4m high, and
8 no. openings 1m wide x 2.1 m high



