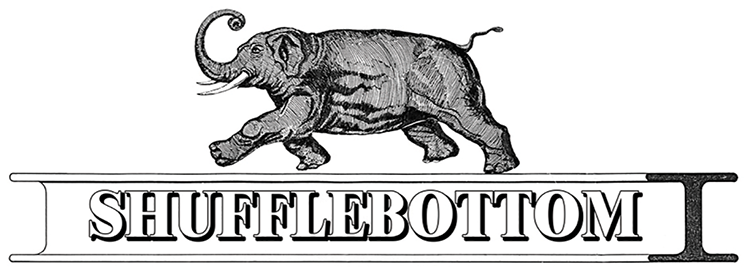Project:
Barn Farm – pig unit and agricultural building
Client:
Quality Equipment – G E Baker UK Limited
Location:
Norfolk
Reference:
E11640
Quality Equipment – G.E. Baker is known and respected across the UK for helping to meet the needs of modern pig farmers. Shufflebottom was delighted to be the company of choice to supply them with a steel-framed agricultural building for their customer Barn Farm, Thetford to develop their pig product.
The building was manufactured to BS 5502 – 22:2003 + A1: 2013 Agricultural Specification and CE Marked to Execution Class 2. In Britain, farm buildings have a range of specification parameters that they must comply with due to the nature of the internal and external environment. This is in terms of the design, the method of the construction, the materials and also the usage of the building.
Farm building standards BS 5502 is specific to agricultural buildings and it has a number of sub-divisions that deal with the many aspects of both generic and specific design requirements through the construction and operational phases of buildings.
The sub-divisions provide guidance and information about buildings which are operationally used for livestock, crop and general storage, together with assorted production facilities and general agricultural use.
There are a number of structural design aspects that a farm building must conform with, such as load on the roof and it’s ability to stand up to the elements, including wind speed to maintain its structural integrity. The structural steel in farm buildings must also conform with engineering standards. At Shufflebottom every agricultural building we design, fabricate and deliver complies with all industry standards to ensure it is durable and suitable for the specified task.
When dealing with livestock, such as the pig unit we delivered to G.E. Baker’s customer, there are a number of additional specifications that must be met in terms of ventilation, access, feeding and storage which determines the cladding. Shufflebottom delivered the pig unit which was 60.96m long x 15.24m wide x 4.27m to the eaves. It was built from shotblasted steelwork with a fibre cement roof and the sides were clad with 1000/32mm Plastic Coated Forward Box Profile with Ultrazed side rails in a Heritage Green colour.
This project is further evidence of Shufflebottom’s growing profile in delivering specialist pig units across the UK.
Building specifications
60.96m long x 15.24m wide x 4.27m to eaves
10 x 6.10m bays
Building options
Steelwork shot-blast to B.S. SA 2.5
Hot dipped galvanised finish to BNEN 1461
Roof clad in Natural Grey P6R Fibre Cement with open protected ridges
Sides clad in 1000/32mm Plastic Coated Forward Box Profile with Ultrazed side rails – Heritage Green






