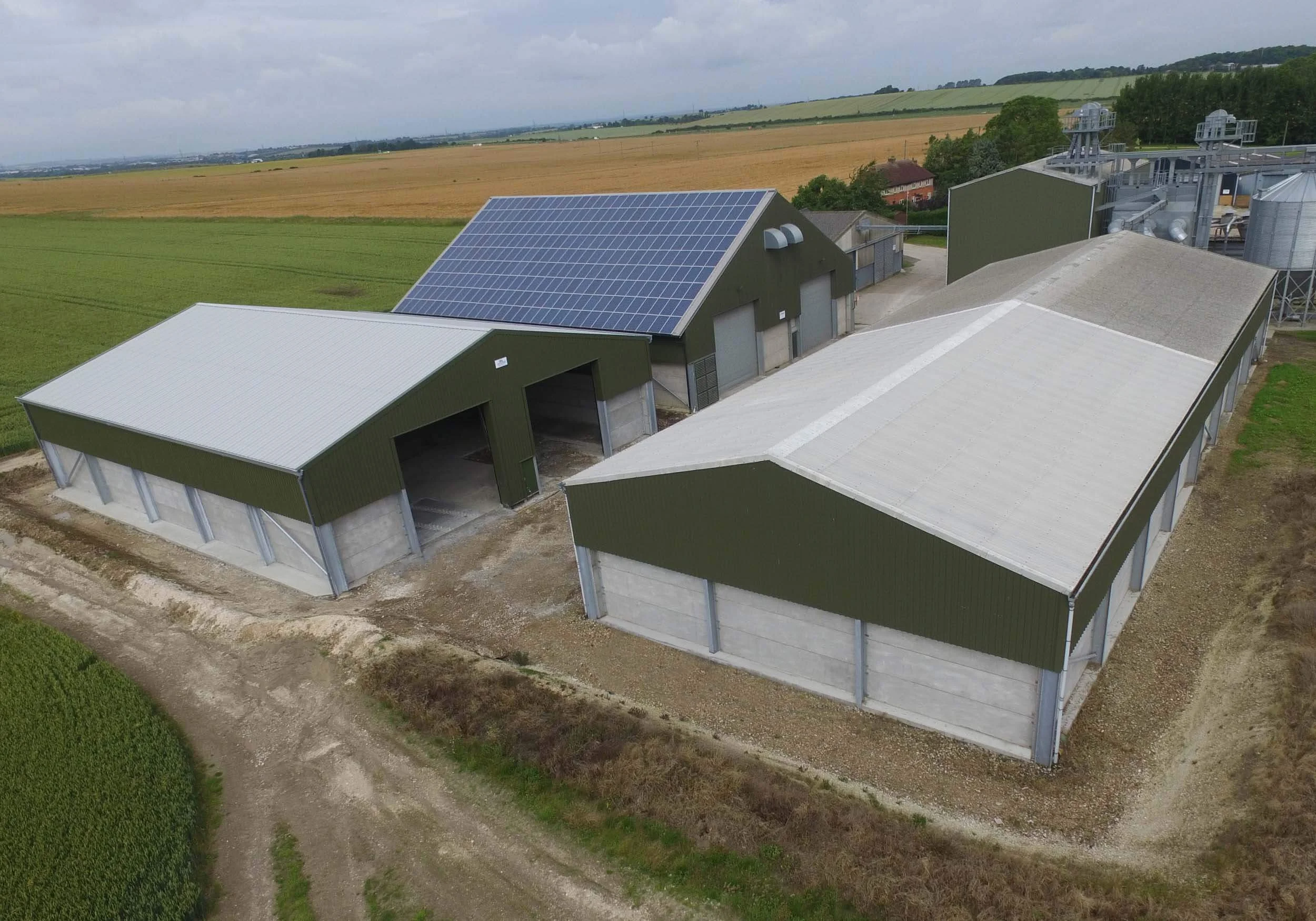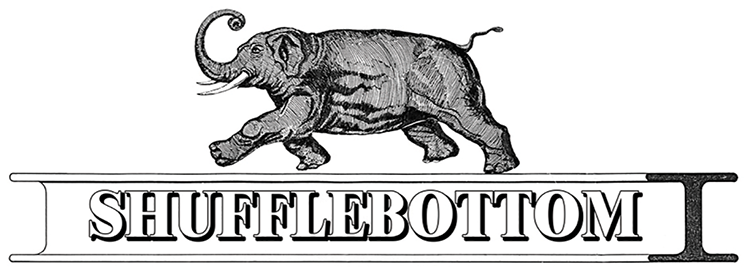Project:
Bygrave Lodge Farm – a range of grain stores / agricultural buildings
Client:
Wallington Farms
Location:
North Hertfordshire
Reference:
E11025 / E11676
Shufflebottom has delivered a steel-framed grain store to Wallington Farms in North Hertfordshire, an arable crops specialist that has been a loyal customer for a number of years.
We have delivered 7 agricultural buildings to Wallington Farms in 7 years and are extremely proud that Andrew Watts, the operator, chose us again for this new project. Wallington Farms covers 2,500 hectares of farmland and they produce wheat, barley, oil seed rape, peas, beans and oats, that are mostly processed locally.
The two structures required by Wallington Farms are a linear extension to an existing building and a surcharge fill grain store. Both agricultural buildings will be at Bygrave Lodge farm and are designed to increase its storage capacity. They are built to British Standards 5502-22:2003 + A1: 2013 agricultural specification and CE Marked to Execution Class 2.
The specifications of the extension to the existing building will be 24m long by 19m wide by 6m to eaves with 4m by 6m bays. The grain store with 3.6 Surcharge Fill with steel spill plates will be 30m long by 24m wide by 6.1m to eaves with 4m by 6m bays. The building incorporates 1 louvre side and a roof which accommodates solar panels on the south side. The roof is clad in Natural Grey P6R Cement and the sides are clad in Vertical 0.5mm Shufflebottom 1000/32 Plastic Coated Forward Box Profile.
The structural steelwork is shotblasted to B.S. SA 2.5 with a hot dipped galvanised finish to BNEN 1461. The roof is clad in grey P6R Fibre Cement with closed ridges and Fibre Cement eaves closures.
Wallington Farms chose Shufflebottom for another grain store to help his business grow due to the quality of the finished product, and our ability to deliver exactly an agriculture building that matched his exact requirements.
Linear extension to existing building E11025:
Building specifications
24m long x 19m wide x 6m to eaves
4 x 6m bays
Grain Store Building with 3.6. Surcharge Fill with steel spill plates E11676:
Building specifications
30m long x 24m wide x 6.1m to eaves
4 x 6m bays
Purlins Ultrazed
Building options
Steelwork shot-blast to B.S. SA 2.5
Hot dipped galvanised finish to BNEN 1461
E11025: Roof clad in Grey P6R Fibre Cement with closed ridges and Fibre Cement eaves closures
E11676: Roof clad in 0.5mm Kingspan KS1000RW XL Forte Leathergrain Plastic Coated Box Profile LPC Approved 40mm Composite insulated panels
Sides clad in 0.5mm Plastic Coated Box Profile complete with Ultrazed side rails and spill plates





