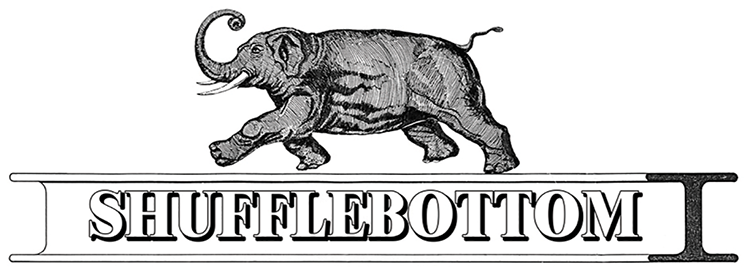Project:
Sardis Farm – cattle shed and agricultural building
Client:
Hean Castle Estate
Location:
Pembrokeshire
Reference:
E12581
The Hean Castle Estate in Pembrokeshire has appointed Shufflebottom to supply a bespoke steel-framed cattle shed which includes calving pens.
Hean Castle Estate owns and manages a diverse portfolio of land and property around the village of Saundersfoot in west Wales. This includes a holiday park, holiday cottages, luxury coastal retreats, a forestry and biofuel business, Netherwood House, and a herd of pedigree Hereford cattle. The herd was formed with females from the nearby ‘Laxfield’, ‘Glenvale’ and ‘Studdolph’ herds, who together with a stock bull ‘Studdolph 1 Topper’ quickly became established on the Estate.
The herd is registered with the Hereford Cattle Society, and is a member of Farm Assured Welsh Livestock (FAWL), demonstrating our commitment to high standards of animal welfare and husbandry.
Shufflebottom supplied Hean Castle Estate with a livestock building for the Hereford cattle. The non-load-bearing building was designed to house both calving pens and has an adjoining animal area. It was built to B.S. 5502-22:2003 + A1: 2013 agricultural specification and CE Marked to Execution Class 2.
The calving pens were 35 metres long by 35.5 metres wide by 4.170 metre to eaves with 8 bays and a carrier beam between the new and an existing building. The animal area is 24 metres long by 32 metres (10.602m/ 10.8m/ 10.602m) wide by 5.5 metres to eaves with 4 bays.
Construction of the building included shot-blasted steelwork to B.S. SA 2.5, with a hot dipped galvanised finish to BNEN 1461. The roof was clad in Anthracite P6R Fibre Cement Farmscape with open protected ridge. 68 x Class 3 rooflights with red caps were installed as per health and safety requirements for cattle sheds. Both of the buildings supplied by Shufflebottom will have open sides open and the gables are clad in Vertical Treated Timber Yorkshire Boarding.
Shufflebottom is delighted to have been able to work with the Hean Castle Estate and help them care for their Hereford herd. This project highlights our continued experience with supplying steel-framed livestock buildings to farming and estate management businesses across the UK.
Calving Pens:
Building specifications
35m long x 35.5m wide x 4.170m/4.470m to eaves
8 bays
Carrier beam between new and existing building
Animal Area:
Building specifications
24m long x 32m (10.602m/ 10.8m/ 10.602m) wide x 5.5m to eaves
4 bays
Building options
Steelwork shot-blast to B.S. SA 2.5
Hot dipped galvanised finish to BNEN 1461
Roof clad in Anthracite P6R Fibre Cement Farmscape with open protected ridge
68 x Class 3 rooflights with red caps as per Health & Safety requirements
Both buildings have both sides open
Gables clad in Vertical Treated Timber Yorkshire Boarding










