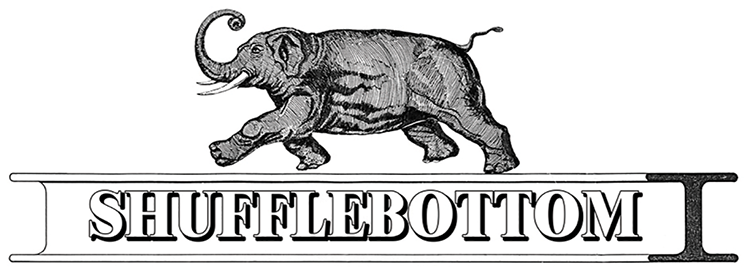Project:
The Royal Parks – split-level machinery store building
Client:
Hollywell Building Services Ltd
Location:
London
Reference:
E11374
The Royal Parks is a charity that cares for eight famous parks across London. Their aim is to provide free access to natural and historic parks, which improve quality of life, health and wellbeing, which is very important in a city environment. The charity manages, protects and seeks to improve the parks in a sustainable manner so that people now, and in the future, will be able to enjoy these historic natural environments.
Each of the eight Royal Parks are unique landscapes and habitats and in addition to maintenance, the charity aims to protect the biodiversity of the wildlife and promote sustainability in the way the parks are managed. Education also pays an important role in the management of the parks so that the public understand the history, culture and heritage of the parks, alongside the wildlife.
The charity is mostly funded by public donations but also by hosting events in the parks. These are both events related to nature such as bat walks, nature adventures with schools, wildlife photography, but also arts, culture, dance and live music events. Hyde Park and some of the other sites also play host to walking tours which explore the history and stories contained with the parks. Seasonal walking tours also explore the flora and fauna that exists within the parks, with introductory courses aimed at adults who are interested in learning more about the natural world.
Hollywell Building Services, working on behalf of The Royal Parks, commissioned Shufflebottom to manufacture and deliver a high-spec, split-level, steel-framed agricultural building as a machinery store which is now sited in Bushy Park, the second-largest of London’s Royal Parks. Manufactured to B.S. 5950 – Industrial Specification Class and CE Marked to Execution Class 2, the Juniper Green building is totally in keeping with the aesthetics of the Royal Parks’ brand.
Building specification
8m long x 6m wide x 4.25m to eaves, attached to a 20m long x 5m wide x 3.2m to eaves
6 equal machinery storage bays 17 degree pitch
3 x 2.87m wide x 2.7m high manually-operated roller shutter doors
Building options
Steelwork shot-blast to B.S. SA 2.5
Painted 75 microns Zinc Phosphate High Build Primer – colour 14C39 Juniper Green
Roof cladding 0.7mm Juniper Green Single Skin Plastic Coated Box Profile






