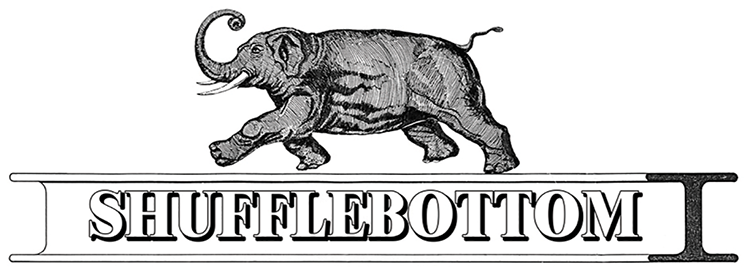Shufflebottom steel-framed industrial building underpins new chapter at Bridge Farm
With almost fifty years’ experience in the manufacture of steel-framed buildings sector, Shufflebottom knows that a story never ends, it just develops. That’s what makes our own development story so stimulating, and that’s why we’re always excited by the stories of the customers we supply in the agricultural, commercial and industrial sectors.
Such is the story at Bridge Farm in Barcombe, East Sussex, which has seen, and continues to see, much happening at Barcombe Mills Road. The Farm, purchased in 2009 by HB & MC Stroude, a commercial management and lettings company, was previously a dairy farm, before that a small holding for the county council, and way before that – in fact, almost two millennia ago – the site which was recently excavated and open to the public, was home to a Roman settlement.
Since taking over Bridge Farm, HB & MC Stroude have been working to breathe new life into it. At first, the diversification strategy saw the old dairy buildings, which didn’t have any commercial value as they were, converted into storage and workshop lets. Such was the success and demand for the agri-workshop conversions from business in the locality, that it stimulated a shift in focus to industrial new-build workshops and warehouses.
And that’s where Shufflebottom came into the Bridge Farm story again! Having supplied buildings to them in the past, HB & MC Stroude came back to Shufflebottom as a repeat customer inviting us to play a part in their latest venture. In 2023, planning permission was granted to build a 13,500 sq. ft. industrial, building. Groundworks commenced in April 2024 and the result was that 4 new workshop/warehouses units became ready to welcome new local businesses soon after.
Shufflebottom supplied this innovative, stepped, industrial specification, steel-framed building. Measuring 54.86m long x 28m wide for 13.71m, 24m wide for 13.71m, and 21m wide for 27.43m, it is 4.87m to eaves along straight side. It has a 5-degree pitch and incorporates 8 no. 6.85m bays.
The steelwork we provided is shotblast to B.S. SA 2.5 and painted in 75 microns Zinc Phosphate High Build Primer – Colour 18-E-53 (blue). Building sides are clad in Olive Green 0.5mm Kingspan KS1000RW XL Forte Leathergrain Plastic Coated Box Profile QUADCORE 120mm Composite insulated panels with stainless steel fixings. Sides are clad in vertical Olive Green 0.5mm Kingspan KS1000RW XL Forte Leathergrain Plastic Coated Box Profile QUADCORE 80mm insulated panels with stainless steel fixings.
The sides accommodate 4 no. openings 4m wide x 4m high, and 8 no. openings 1m wide x 2.1 m high (subframes included). Also incorporated are 7 no. gable columns 254 x 146 x 31 Kg/m U.B and 8 no. door columns 203 x 133 x 25 Kg/m U.B.
Mark Stroude, Landlord, at Bridge Farm and Tristan Hosken, Manager, at Bridge Farm are justifiably pleased to be able to offer this rare opportunity to lease Shuffebottom’s newly built, modern steel-framed workshop/warehouse units in a sought-after rural location close to the A26 main road—an uncommon find for this type of property. The modern units offer a fantastic opportunity for businesses seeking a premium workspace in a unique setting as well as long-term stability.
Shufflebottom is also justifiably pleased to be part of the on-going story of success at Bridge Farm. We wish the venture good luck in this new chapter, knowing our steel-framed building is at its heart. Diolch yn fawr/thank you for investing in the value of our product and people.
Ref: E14782


