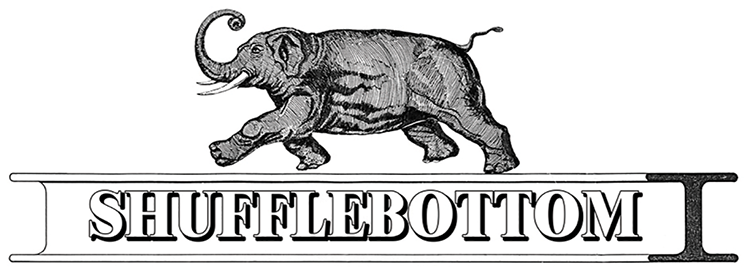Project:
Somerley Farm – agricultural building
Client:
Mr Giles Burley – Burley Property & Management Services Ltd
Location:
West Sussex
Reference:
E13855
Mr Giles Burley is a partner in Chichester-based, Burley Property & Management Services Ltd. Shufflebottom was commissioned by Mr Burley to manufacture and deliver a non-load bearing, steel-framed building of agricultural specification – CE Marked to Execution Class 2, sited at Somerley Farm, Chichester. This is another example of Shufflebottom’s growing presence in the rural landscape of southern England.
Building specifications
18m long x 10m wide x 3.65m to eaves
3 x 6m bays
Building options
Steelwork shot-blast to B.S. SA 2.5
Hot dipped galvanised finish to BSEN 1461
Roof clad in 0.5mm Kingspan KS1000RW XL Forte Leathergrain Plastic Coated Box Profile LPC Approved 40mm Composite insulated panels – Juniper Green – with 6 x 3m long Kingspan rooflights
Sides clad in vertical treated timber horizontal feather-edge cladding
Door – 1 x 4m wide x 3.2m high bi-parting feather-edge boarding finish sliding doors




