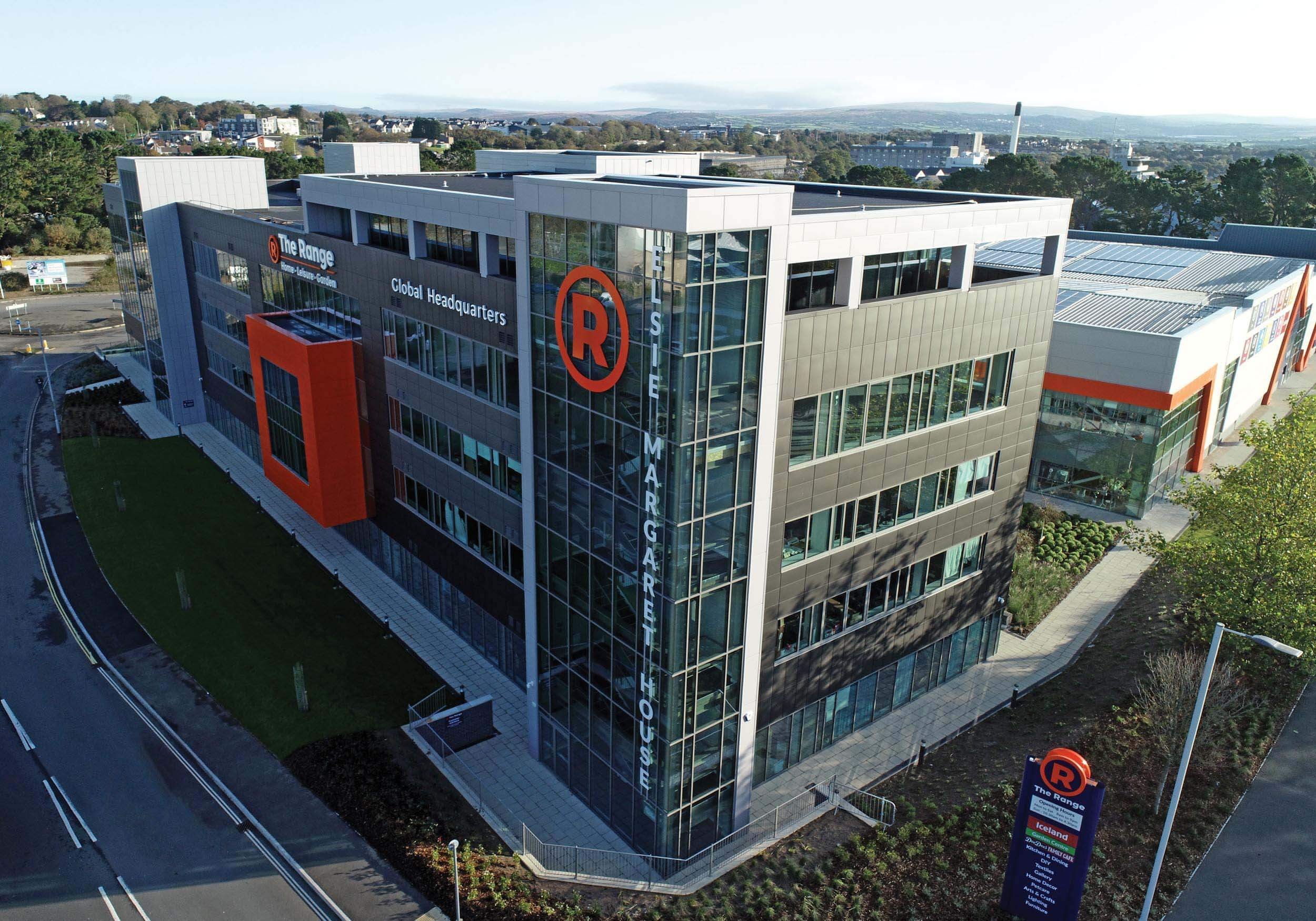Client:
The Range
Project:
The Range Global Headquarters and Superstore
Reference:
E12416
The Range is a Home, Leisure and Garden retailer with 160 UK sites. Plans were approved by the local council for a new flagship headquarters in Plymouth. The project will also include a new superstore and it was important to the business owner that head office operations remained in the city where it was founded. The head office will house up to 700 people and the superstore and training academy will be 8,000 square metres.
By having the new superstore next to the head office meant that it could be used as a training academy and a centre of excellence so that Range staff from across the UK could visit Plymouth for training. About 120 jobs will be created with the new superstore being built alongside the headquarters. The superstore is also set to include a garden centre and café. The development will be located on the former Seaton Barracks site and it will have a dedicated multi storey car park for members of staff.
A style decision made by the decision was to break up the retail warehouse by introducing the Range’s branding colours and a variety of materials to play with the height as well. The new Range building is aiming for Grade A office space, LED lighting, meeting rooms and VRV comfort cooling and ventilation.
Shufflebottom delivered the ‘design and build’ elements of the structural steelwork for the Range’s headquarters. Our in-house engineering and drawing office staff were responsible for the full design and detailing of the steel frame.
Local councillors have shown their support for the business and its commitment to the area as it helps keeps jobs in the city. The Range was founded by Plymouth entrepreneur Chris Dawson who started life as a market trader and opened his first store in 1989. Since then, the company has grown substantially and now has more than 160 stores across the UK and Ireland.
Building specification
953 tonnes of hot-rolled steel
38 tonnes of cold-rolled steel
Portal framed store with steelwork for the carpark and main multi-storey office block
Building options
Range of cladding and façade specifications






