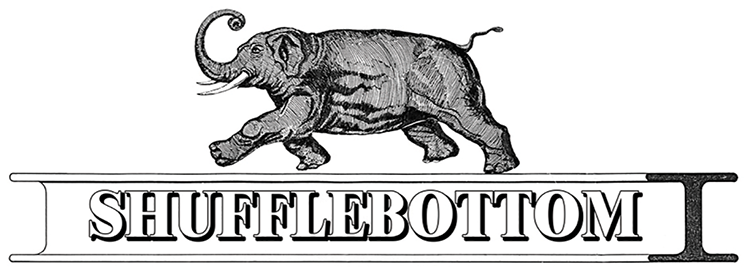Project:
World Horse Welfare, Glenda Spooner Farm – range of agricultural and equestrian buildings
Client:
W. Coombes & Sons (Contractors) Ltd
Location:
Somerset
Reference:
E11213 / E10785
World Horse Welfare is an international charity whose mission is to work with horses, horse owners, communities, organisations and governments to help improve welfare standards and stamp out suffering in the UK and across the globe. Shufflebottom is proud to have been commissioned by W. Coombes & Sons (Contractors) Ltd – professional contractors with a highly-regarded track record across the south-west of England – to manufacture and deliver a range of agricultural and equestrian buildings as part of the on-going development of the Glenda Spooner Farm in Somerset.
We supplied a steel-framed Hay Store building, two identical steel-framed Isolation Unit buildings, a steel-framed Crew Yard’s building, and importantly, an outstanding steel-framed Equestrian Arena. The range and scale of the buildings are testament to our strength in the Equestrian Sector in the South-West.
Arena:
Building specifications
78m long x 30.83m wide x 6.4m to eaves for arena
78m long x 3.5m wide x 3m to eaves for lean-to
Hay Store building:
Building specifications
24m long x 12.25m wide x 6.95m to underside of rafters
Isolation Unit buildings x 2:
Building specifications
12m long x 5.99m wide x 3.6m to underside of rafters
Crew Yard’s building:
Building specifications
36m long x 14.5m wide x 3m to underside of rafters
Building options
Steelwork shot-blast to B.S. SA 2.5
Hot Dipped Galvanised Finish to BNEN 1461
Side cladding in Vertical Treated Timber Double Yorkshire Boarding with Treated Timber Side Rails (Arena)
Roof cladding in Natural Grey P6R Fibre Cement Farmscape Roofing Sheets





