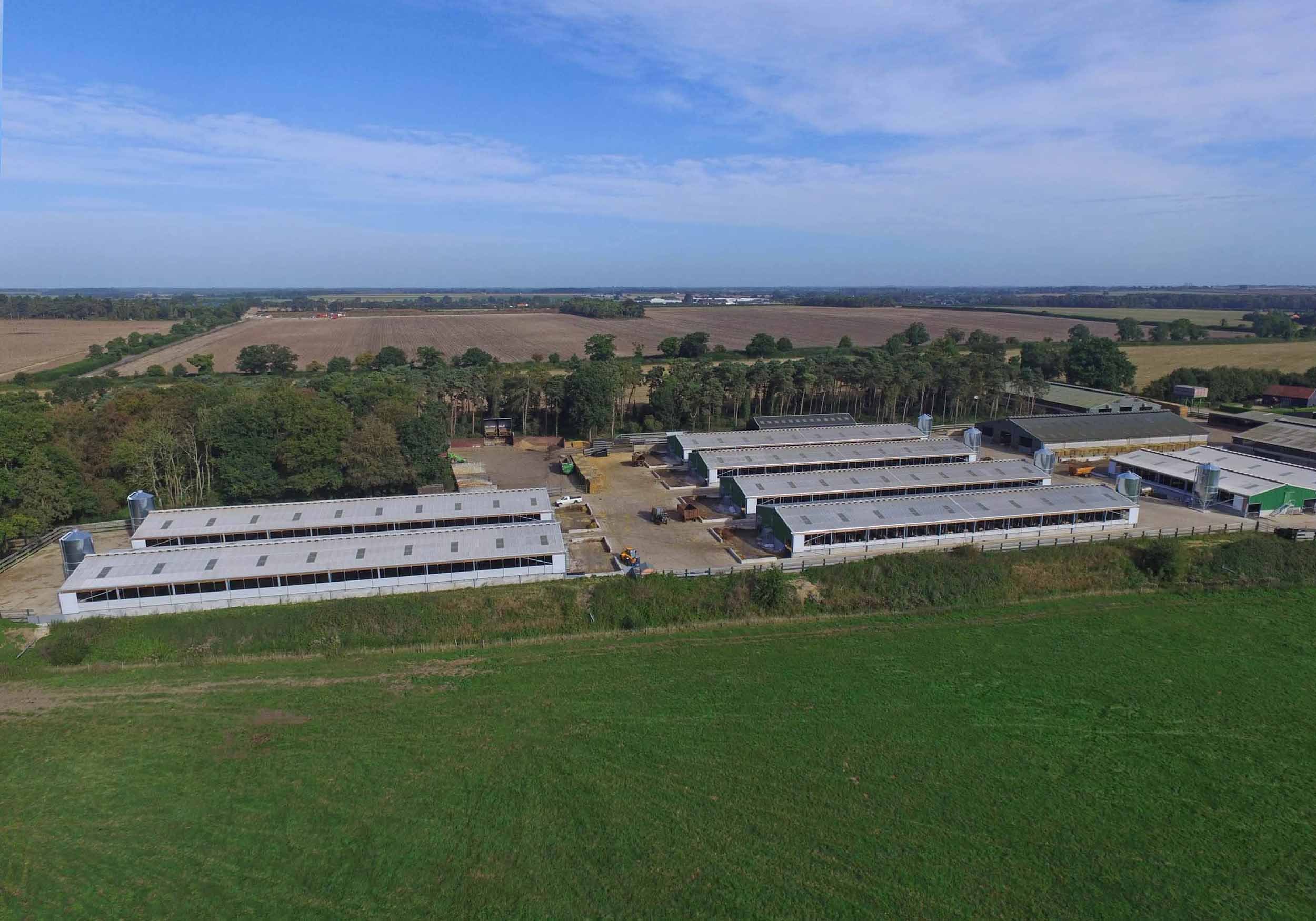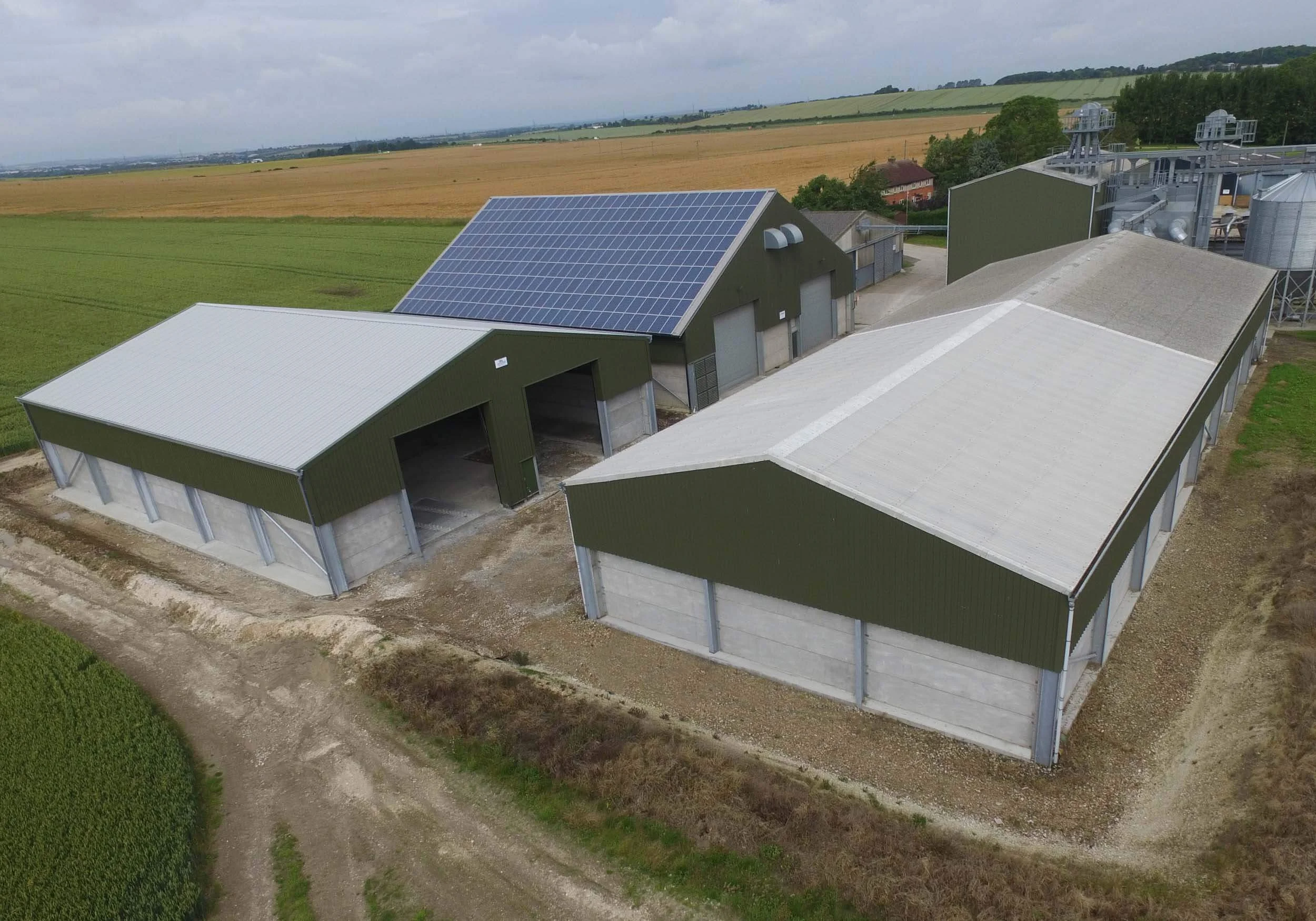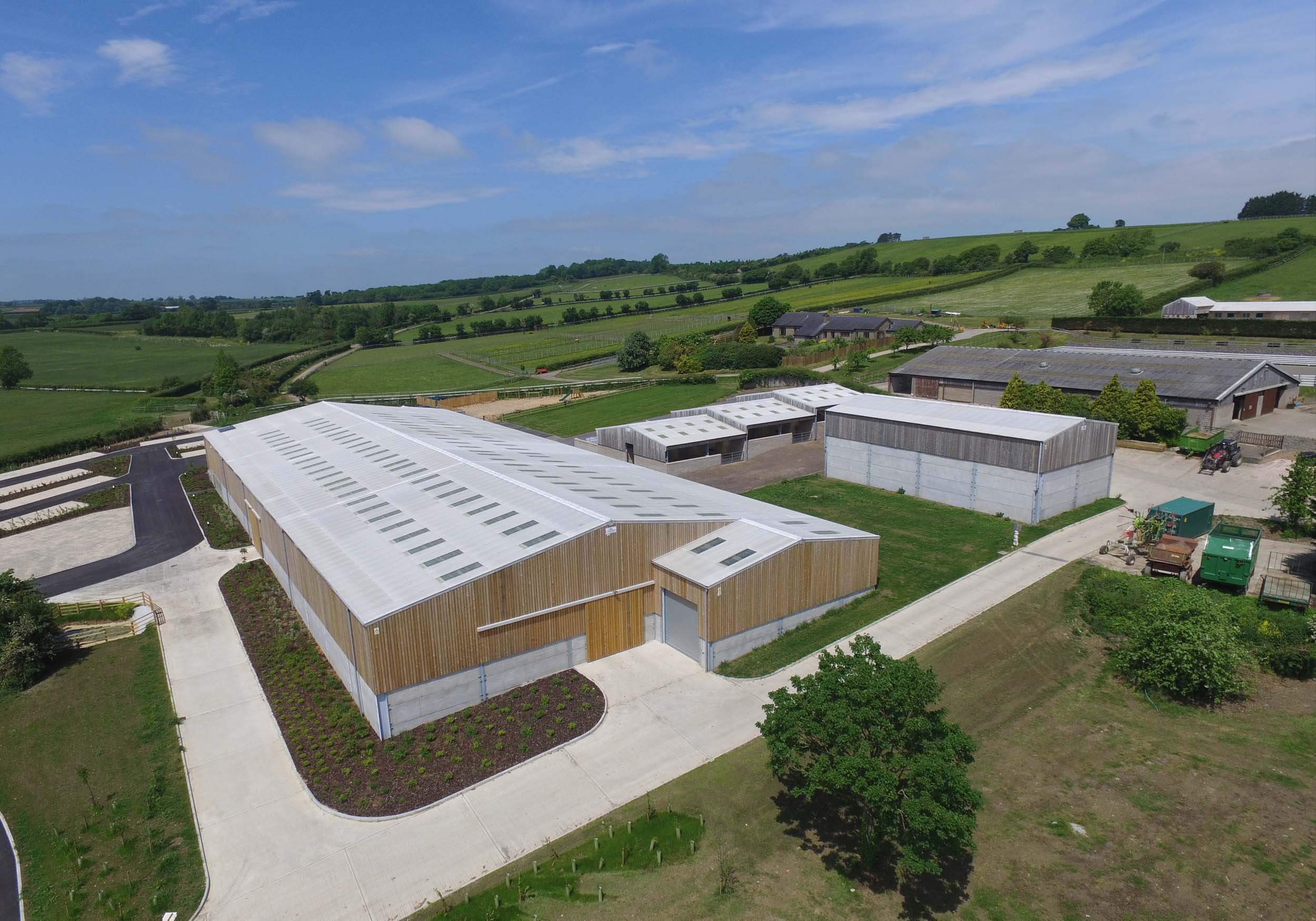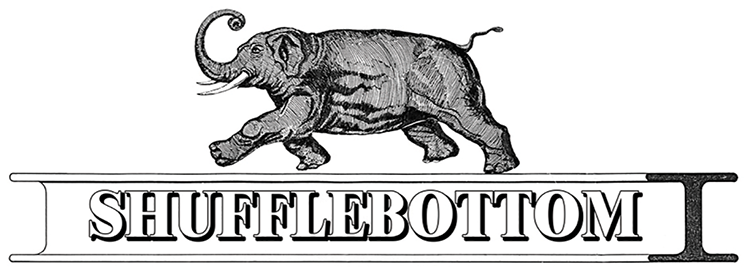Agricultural and Equestrian steel-framed buildings
Shufflebottom manufactures high-quality steel-framed buildings for Agricultural and Equestrian projects ranging from livestock housing, stores for grains and other arable crops, specialist pig units, barns, stable blocks, machinery workshops and equestrian buildings. Buildings can be ordered as kits for customers to erect, or with our erection service.
We have been manufacturing and supplying agricultural and equestrian buildings for many years and we understand the specific requirements for the industries. All of our farm building meet BS 5502 industry standards. Shufflebottom can provide a painted finish or a galvanized finish to the steelwork for a building.
Painted Steelwork
Shufflebottom shot-blasts steelwork for a building to B.S. SA 2.5 and then paints with 75 microns Zinc Phosphate High Build Primer, generally in Hollybush Green. However, we offer many more colour options.
Galvanized Steelwork
Steel is galvanized by placing it in a bath of molten zinc at 450degC. The iron in the steel reacts with the zinc to form zinc/iron alloy layers. When the steel is slowly withdrawn from the galvanizing bath, unalloyed ‘free’ zinc is also drawn out and solidifies over the alloy layers, forming the smooth, bright finish that is characteristic of hot-dip galvanizing.
Concrete panels
Pre-stressed concrete panels on Shufflebottom buildings are available in a range of thicknesses, including 95mm, 145mm, 180mm, 200mm and 280mm. They are also available in a range of heights. Pre-stressed concrete panels, which can offer increased security, can be used in a range of applications including stock panels, grain walling and general walling.
Doors
Shufflebottom understands that a new building may require doors to suit a particular farm site. We can manufacture or supply many different types of doors including gates, sliding doors, roller doors, and high security personnel doors. Doors can be colour coded to match a specific building, and constructed to suit standard or non-standard openings. With over 30 years’ experience of manufacturing farm buildings, Shufflebottom can also advise on door fittings and other features.
Kit or Erect buildings
Shufflebottom buildings are available as supply-only in kit form as well as erected by us.
Kit buildings
Shufflebottom buildings can be supplied in kit form for a customer to erect themselves. This has many advantages including kit buildings generally having a shorter lead time than erected buildings as a customer does not need to wait for one of Shufflebottom’s erection teams to become available. By choosing to erect their own building, a customer can put the building up in their own time, and bring in other trades at a time that suits them.
Erect buildings
Shufflebottom buildings can also be supplied with our erection service, meaning that we can will erect and clad a building on a customer’s behalf. As part of this service, we can provide all the plant and labour needed to erect the agricultural or equestrian building.
Projects include:
American Stable Barns
Barns
Cattle Buildings
Dutch Barns
Dairy Buildings
Equestrian Buildings
Farm Buildings
Grain Stores
Livestock Buildings
Pig Units
Straw Stores
Sheep Sheds
Agricultural & Equestrian brochure
You can download a PDF of our Agricultural & Equestrian brochure here.
Agricultural & Equestrian steel-framed building projects
-

Vellum Farm – grain store and general purpose agricultural and livestock units
Client: Nigel Gates
Location: Leicestershire
Reference: K13379 / K13541 / K13204 / K13363 / K13540
-

Barn Farm – pig unit and agricultural building
-

Gellifelen Farm – twin span agricultural buildings
-

The Royal Parks – split-level machinery store building
-

Spittal Cross Farm – portal frame agricultural building and extensions
-

Somerley Farm – agricultural building
Client: Mr Giles Burley – Burley Property & Management Services Ltd
Location: West Sussex
Reference: E13855
-

Bygrave Lodge Farm – a range of grain stores / agricultural buildings
-

Aberarder Estate – barn / general purpose building
-

World Horse Welfare, Glenda Spooner Farm – range of agricultural and equestrian buildings
Client: W. Coombes & Sons (Contractors) Ltd
Location: Somerset
Reference: E11213 / E10785
-

Sardis Farm – cattle shed and agricultural building
-

Other agricultural steel-framed building projects
Client: Various
“Pure efficiency from start to finish. Shufflebottom are an ideal company to work with even if, like us, you have no in depth building knowledge, as they were very good at communicating the whole process for the project and kept us informed at every step. We wouldn’t hesitate to recommend them as they are a highly professional and skilled team”
— Nicola and Bruce Carlisle, New Pencoed Farm, Pembrokeshire
Our accreditations
Quality Control and Health & Safety are integral to our business model at Shufflebottom. We are recognised for developing systems of best practice that help drive our particular industry forward.













